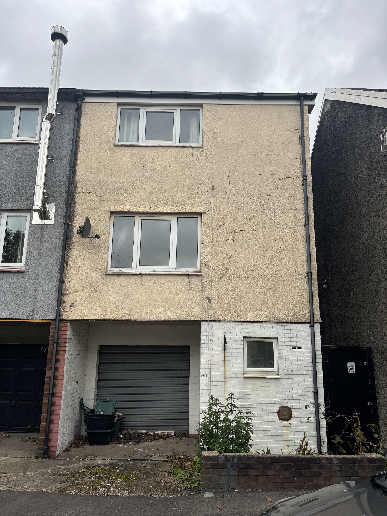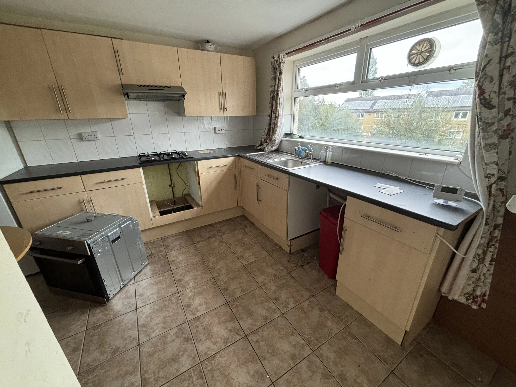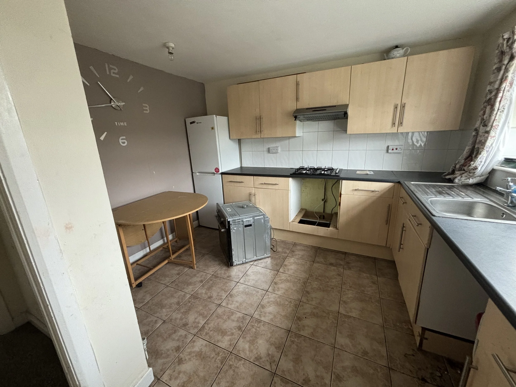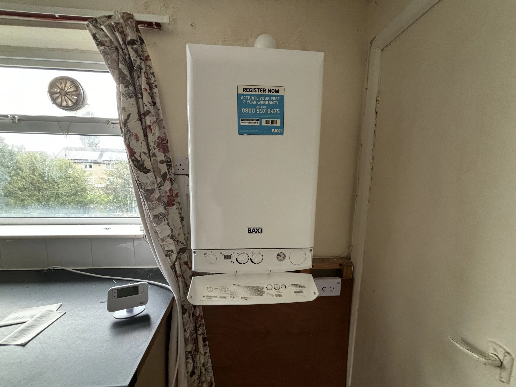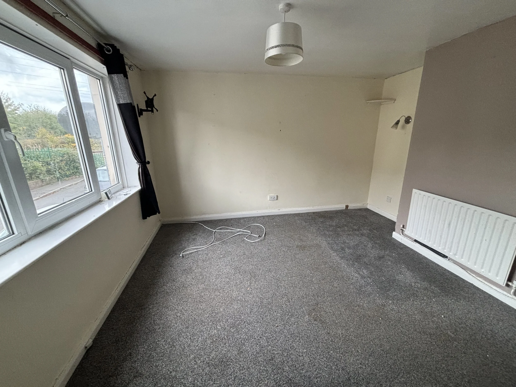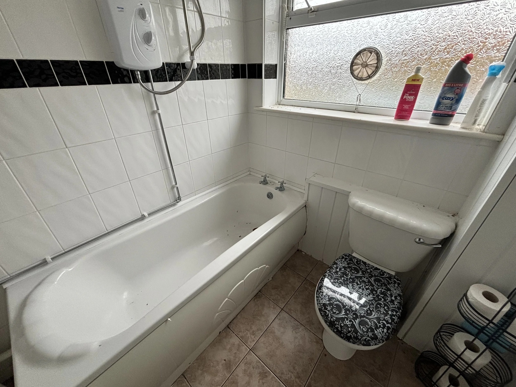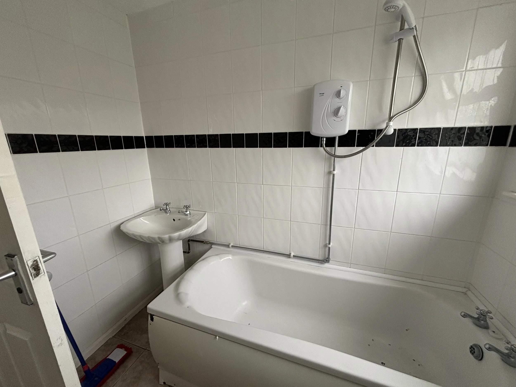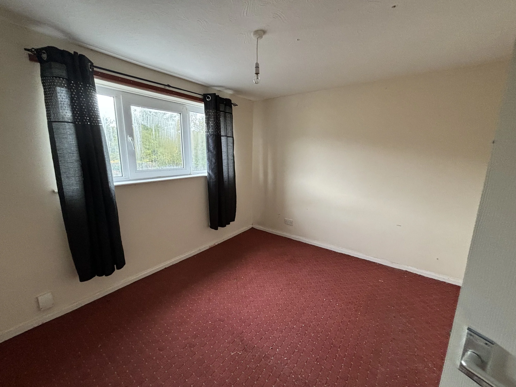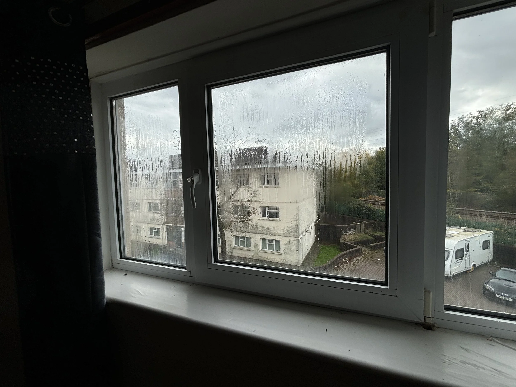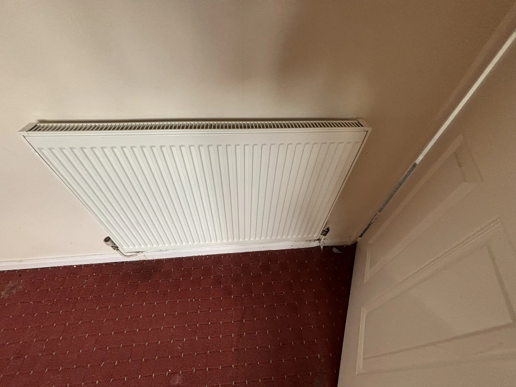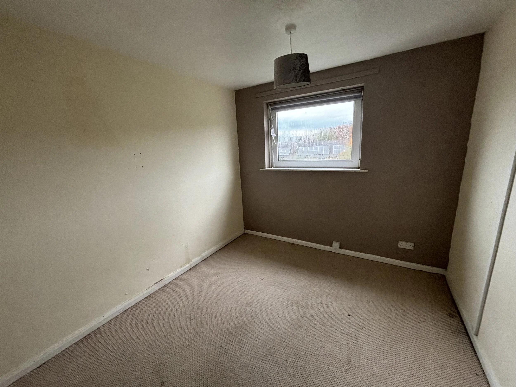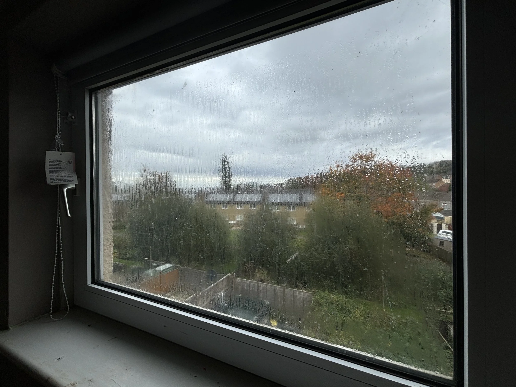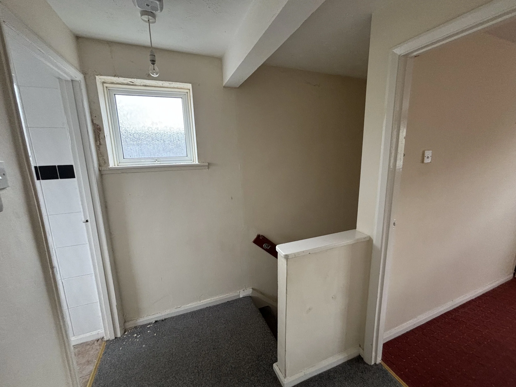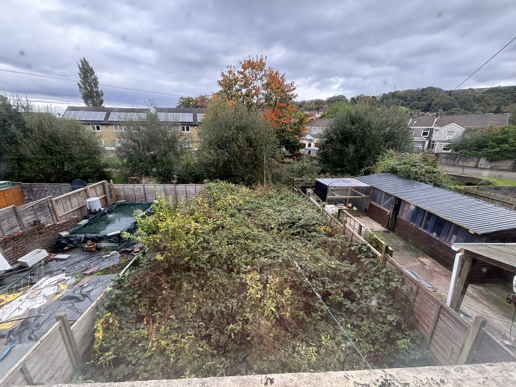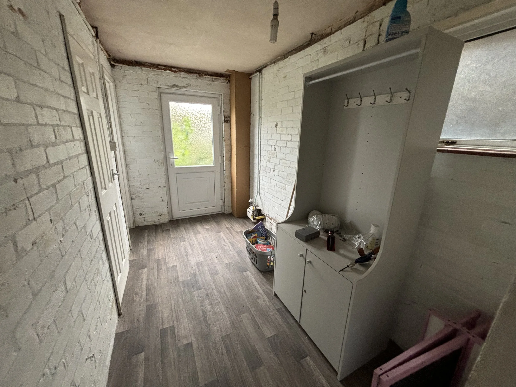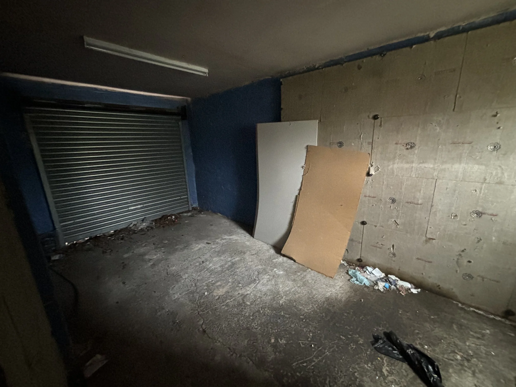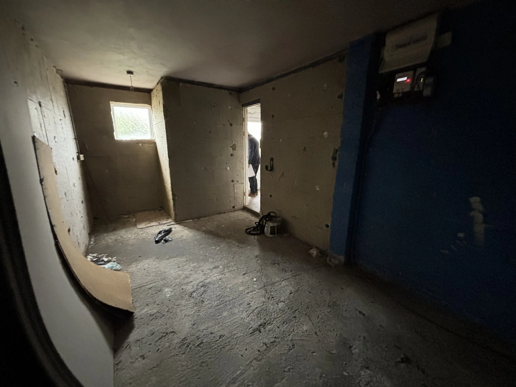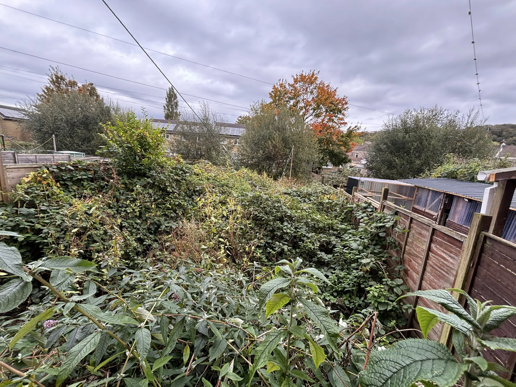Add value with this 2 to 3 bedroom conversion in Neath for £21k profit!
Add value with this 2 to 3 bedroom conversion in Neath for £21k profit!
Figures in brief:
Asking price: £115,000
Sale Agreed: £75,000
Renovation Budget: £40,000
End value: £145,000
Flip Profit: £21,000 (if done cash)
BTL cash flow: £266
Reserve this deal here for £299
*This is refundable if you pull out due to the deal not being as shown here
Property Address: Farm Road, Neath.
Property Description:
2-bedroom Townhouse with Huge Potential to become 3 bedrooms!
This secured-sale 2-bedroom townhouse offers an incredible investment opportunity, not only due to its location in a sought-after area for both sales and rentals but also because it is available below market value. The property requires renovation, making it ideal for buyers looking to add value through improvements.
What sets this property apart is its potential for expansion. With a large garage beneath the main living space, there’s a fantastic opportunity to convert it into a spacious third bedroom with an ensuite. This transformation would turn the house into a generous 3-bedroom family home, significantly boosting its appeal and value.
The property itself is designed in a townhouse style:
- Ground Floor: Includes a garage and passageway to the back garden.
- First Floor: Features a well-sized kitchen and living room.
- Second Floor: Offers two bedrooms and a family bathroom.
The plan is to convert the garage, modernise the interior, and revitalise the outdoor space, giving the garden a much-needed tidy-up to enhance its presentation. Whether you're looking for a renovation project to sell or rent out, this home offers substantial upside potential.
Number of Bedrooms (current): 2
Is there potential to add a bedroom?: Yes, the garage conversion to a bedroom and ensuite
Reception Rooms: 1
Bathrooms/shower rooms: 1
Property Asking Price: £115000
Agreed Sale Price: £75000
Fair Market Value (DUV): £145,000
Comparable 1: Sold STC - £140,0000 3 bedroom terrace: https://www.rightmove.co.uk/properties/149005550#/?channel=RES_BUY
Comparable 2: On the Market - £165,000 3 bedroom terrace: https://www.rightmove.co.uk/properties/153137669#/?channel=RES_BUY
Comparable 3: On the Market - £174,000 3 Bedroom Terrace: https://www.rightmove.co.uk/properties/149348726#/?channel=RES_BUY
Extra Comparable Properties:
Sold STC - £180,000 3 bedroom terrace: https://www.rightmove.co.uk/properties/150511934#/?channel=RES_BUY
On the Market - £190,000 e Bedroom Semi Detached: https://www.rightmove.co.uk/properties/152673887#/?channel=RES_BUY
Sold £130,000 - 2 Bedroom Terrace: https://www.rightmove.co.uk/house-prices/details/england-147234437-21505369?s=4d2960c27845b8175067c07696f942f9c98f227542fcc3cd931c8f0eb9b07d4e#/
Sold £130,000 - 2 Bedroom Terrace: https://www.rightmove.co.uk/house-prices/details/england-20705359?s=22c555f5dd07fc95ecd3bdda2fbed4ed91c9382296715a8b1789ed62a507ce52#/
Sold £168,000 3 Bedroom End Of Terrace: https://www.rightmove.co.uk/house-prices/details/england-43943626-21242365?s=7e6c981cca5553dc18c0adfef496d56dd497bd5cc042aa401a5a0d45e876a3ce#/
Sold £132,000 3 Bedroom terrace: https://www.rightmove.co.uk/house-prices/details/england-147234437-21505369?s=4d2960c27845b8175067c07696f942f9c98f227542fcc3cd931c8f0eb9b07d4e#/
Market Status: Sale Secured by Sourcing Agent
Why is the property being sold?: The landlord or co-operate selling off assets
Is the property in a lettable condition: Yes
Is the sale price negotiable?: No
Property Type: House
Freehold or Leasehold: Freehold
Is the property part of portfolio?: No
Exit Strategy 1: BTL
Exit Strategy 2: Cash Purchase Flip (or bridge)
Exit Strategy 3: Capital Growth
If HMO strategy please select: N/A
Potential Target Demographic: Families
Refurbishments Required:
Building Control Inspection
Rip Out
Garden Clearance
Garage Conversion Build Works & Window Installs
First Fix Electrics
First Fix Plumbing
Stud Work & Insulation
Boarding & Plaster Prep
Plastering
Woodwork & Trimmings
Kitchen Supply & Fit
Bathroom and Ensuite Supply & Fit
Painting & Decorating
Carpet & Flooring
Snagging & Finishing
Estimated Refurbishment Costs: £40,000
Flip Figures
Purchase Price: £75,000
Refurb Costs: £40,000
Entry Legal Costs: £1600
Exit Legal Costs: £1000
Stamp Duty: £3000
Survey Costs: £450
Broker Fee: £0
SMP Consultation Fee: £2997
Estimated 6 months bills costs: £750
Estate Agent Selling Fees: £2262
Total Costs for investor: Cash: £123,047. If lending £69,284
Re-sale price (DUV): £145,000
Estimated Flip Profit: If cash £21,953 and if lending £16,103
BTL Figures
Purchase Price: £75000
Refurb Costs: £40,000
Legal Costs: £1600
Stamp Duty: £3000
Survey: £450
Broker Fee: £0
SMP Consultation Fee's: £2997
Estimated Rental Income: £900
New Mortgage: At 5% lending = £453.13
Stress Test Mortgage: Tested at 6% lending = £543.75
Estate Agent Rates: £90
MOE: £90
Cash Flow Most Likely: £266.88
Cash Flow Stress Test: £176.25
Area Description:
Area Description: Briton Ferry, Neath Port Talbot
Briton Ferry is a well-established residential area within Neath, offering a convenient and family-friendly environment. Located just a 5-minute drive or a 15-minute walk from Neath town centre, the area provides easy access to a range of amenities and services. Public transport is readily available, with local train stations and bus stops nearby, making commuting hassle-free.
The property is ideally situated close to reputable primary and comprehensive schools, making it an excellent choice for families. Additionally, within walking distance are supermarkets, gyms, and various social and recreational activities, enhancing the convenience of daily living.
Briton Ferry is highly regarded for its strong rental market, making it a prime location for buy-to-let investors. It also offers excellent opportunities for property flips, particularly appealing to young families and first-time buyers looking for a comfortable and well-connected place to call home.
Nearest Train Station: Briton Ferry 770 yards, Neath Port Talbot 1.4 miles


